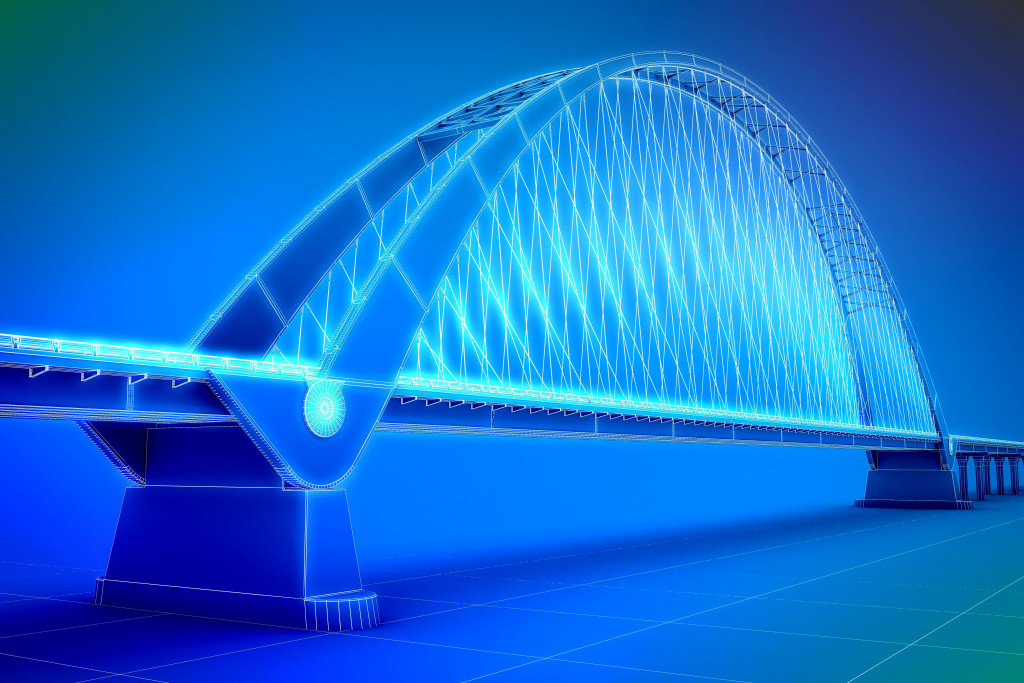
Ιrrespective of your project΄s scale, 3D Scanning makes it possible
3D laser scanning opens different approaches when used at urban planning projects. The scale and huge volume of data to be collected call for a cutting-edge technological solution essential that we may provide you. Regardless of the project phase (elaboration of studies, under construction or even finished) we help you to increase your outcome and address any issue in the highest possible accuracy, speed and detail.