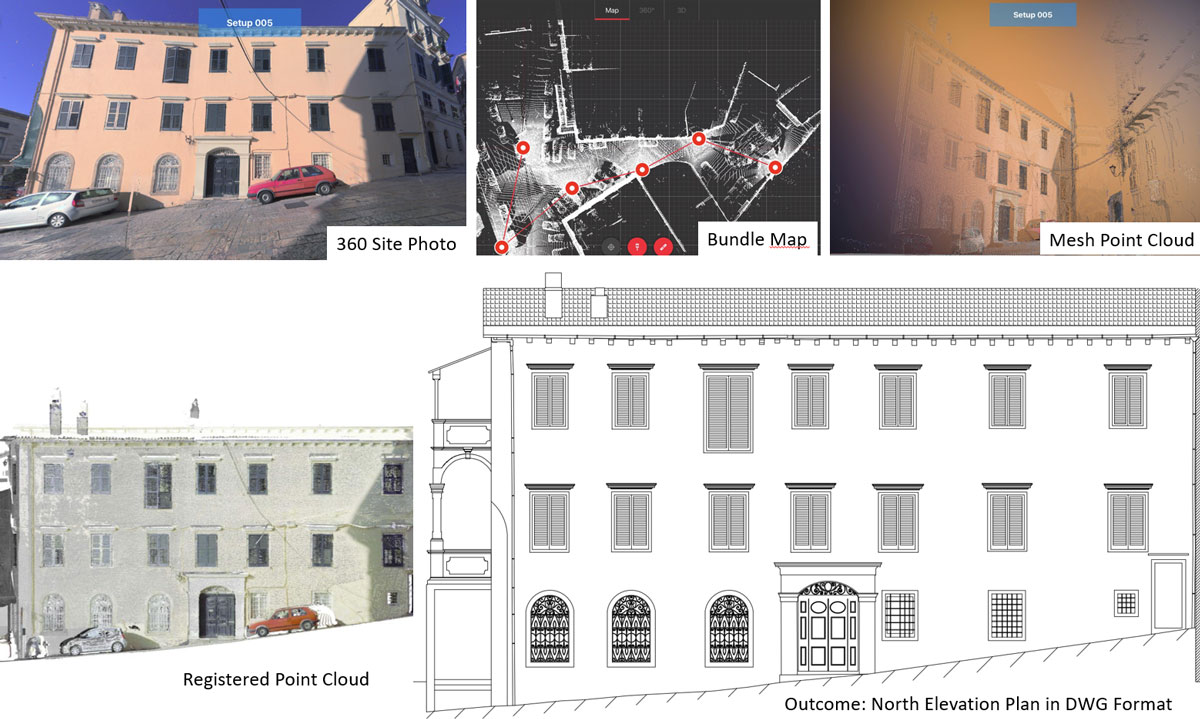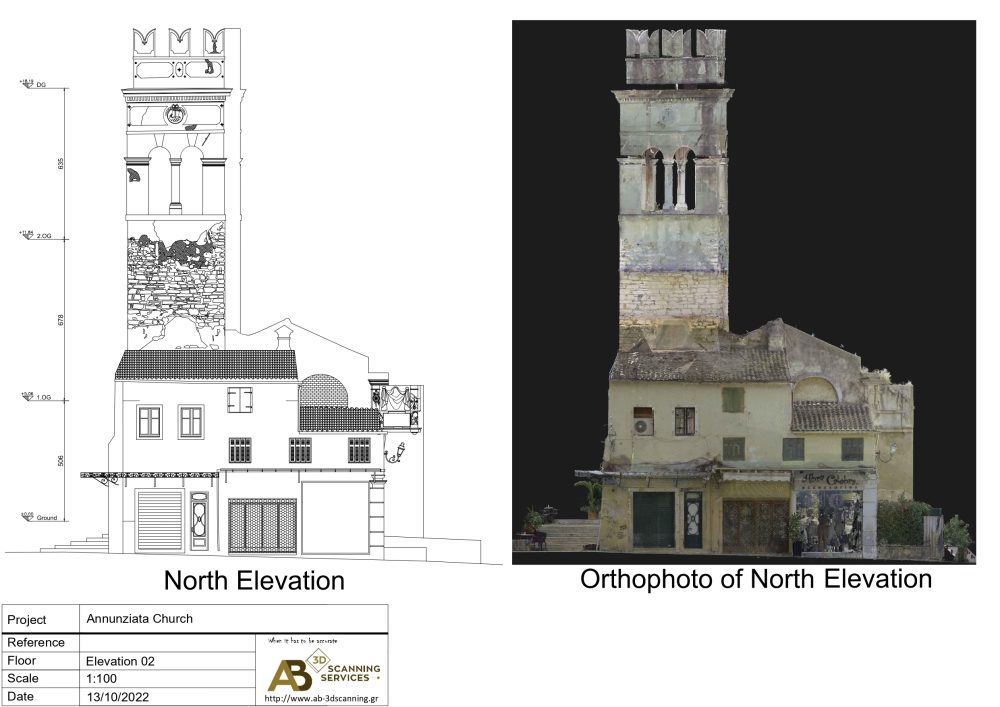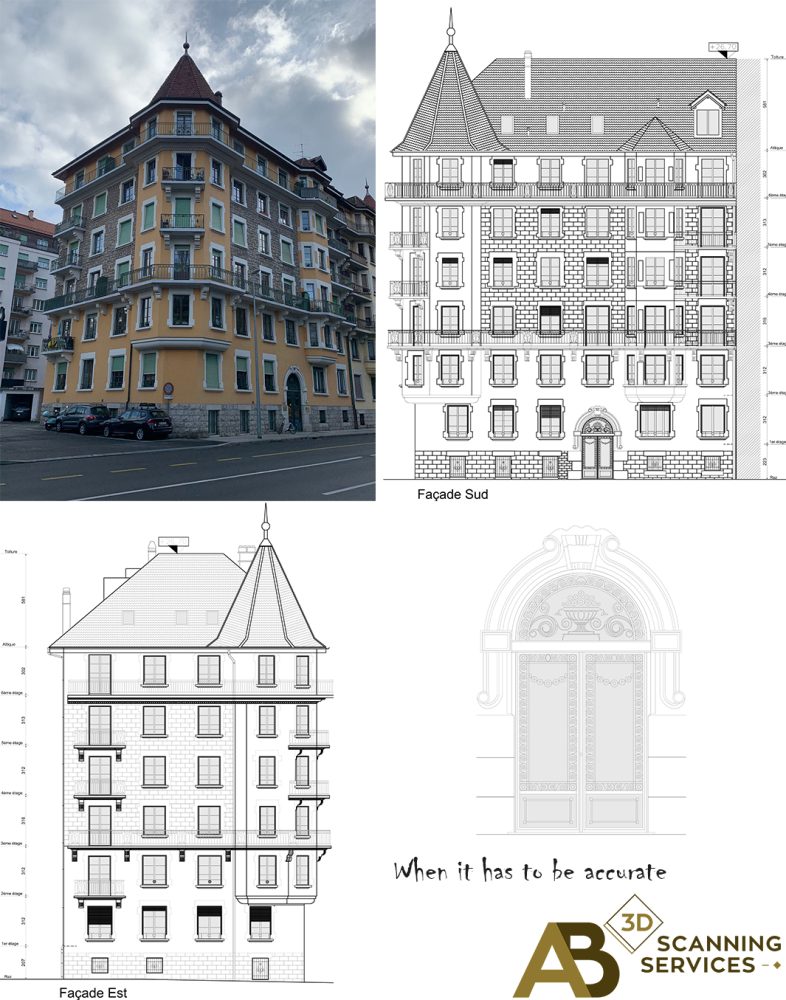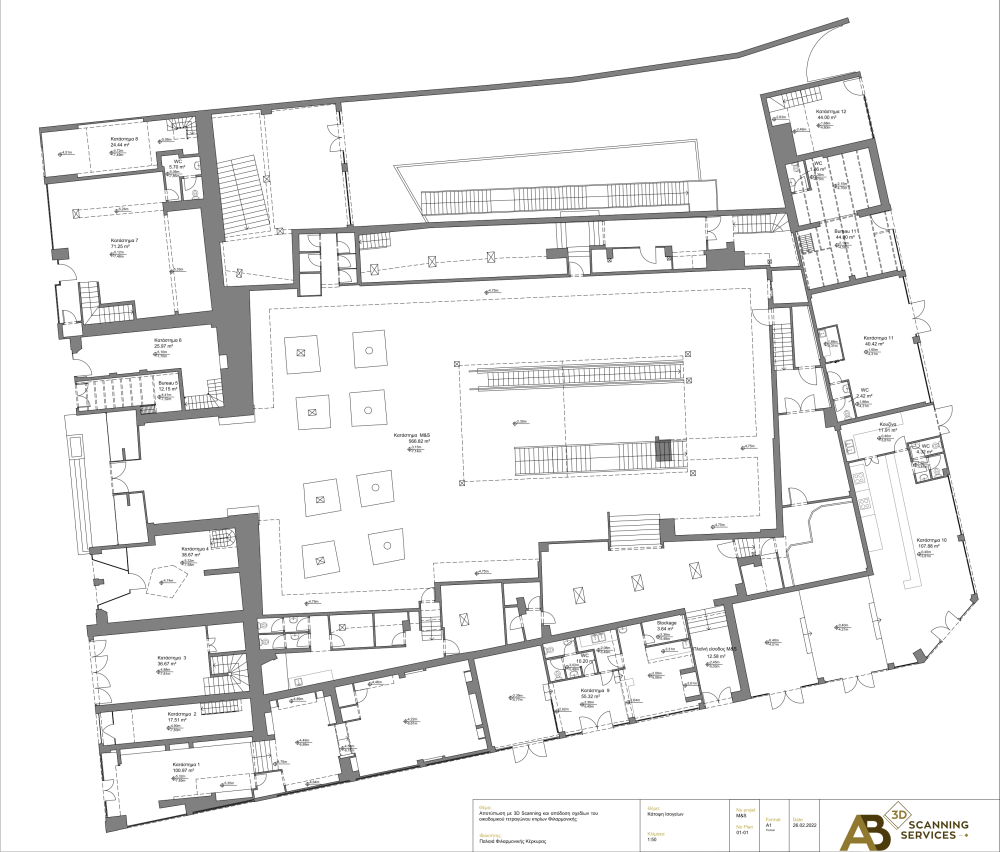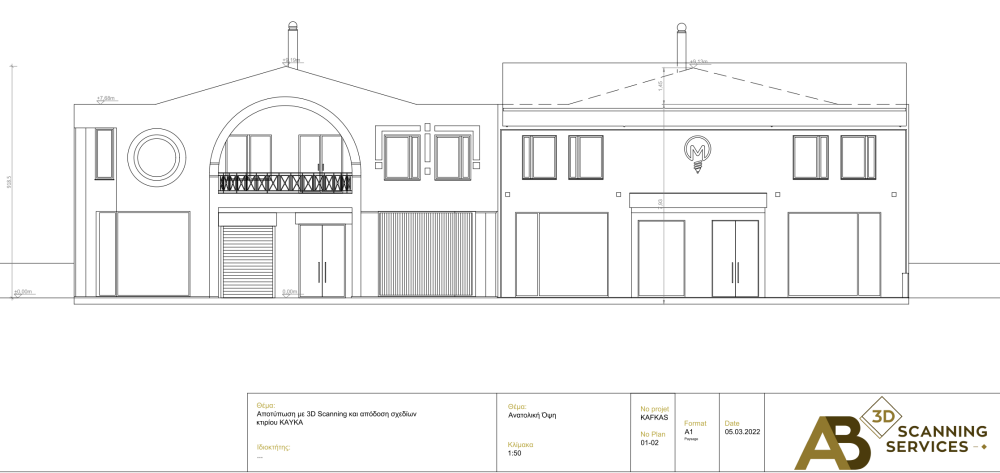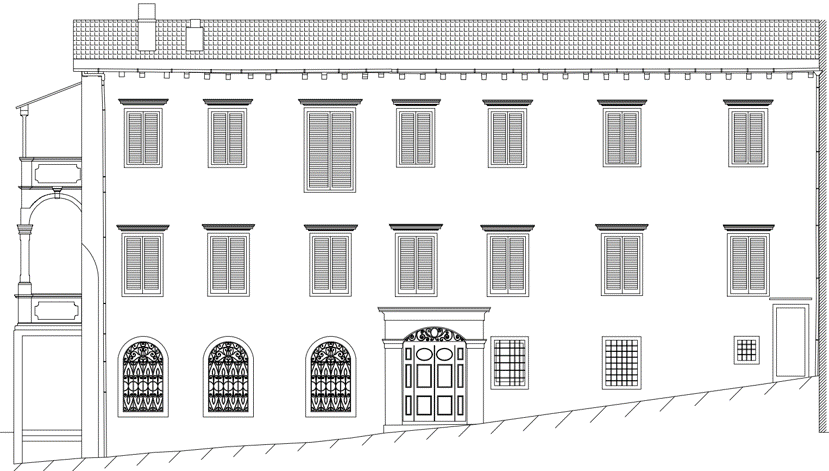3D Scanning in AEC makes the difference
Base your studies and your projects on concrete and 100% accurate data to avoid misinterpretations and costly reworks and downtimes. With our 3D Scanning Services you will create in a fraction of time a Single Source of Truth to democratize all the project data for your stakeholders. Structure your BIM models fast and correctly.
1 single on-site visit, for several deliverables executed and invoiced on request
The Benefits of 3D Scanning for Architecture Engineering & Construction Projects
- Accuracy
- Speed
- Flexibility on deliverables
- Ideal for complex projects
- Complete and accurate documentation of “as-built” conditions. Improve Decision Making !
- Single Source of Truth (SST) for all stakeholders. Avoid disputes / mistakes from false interpretations
- Never go back on-site to remeasure forgotten dimensions, thus eliminate downtimes for site data
- Control, compare and decide based on facts. Reduce change orders, and use state of the art technology to trim construction schedules and cut costs
- Provides the base for BIM
Our Deliverables
Project documentation
- Registered Point Cloud (Raw Data)
- 2D – 3D Cad Drawings
- Floor plans
- Sections
- Elevations
- Full 3D plans
- 3D BIM Models
- Comparative and Deformation Analysis
- Moving monitoring
- True-View – with photos overlaid on point cloud
- Fly-in experience
- Reconciliation of Clients 2D – 3D Design Drawings
- Capturing of the current state of neighboring structures (before and after works)
Site evolution supervision
- Real-time data of the construction to share with stakeholders.
- Accurate 3D portrayal of your construction impact zone
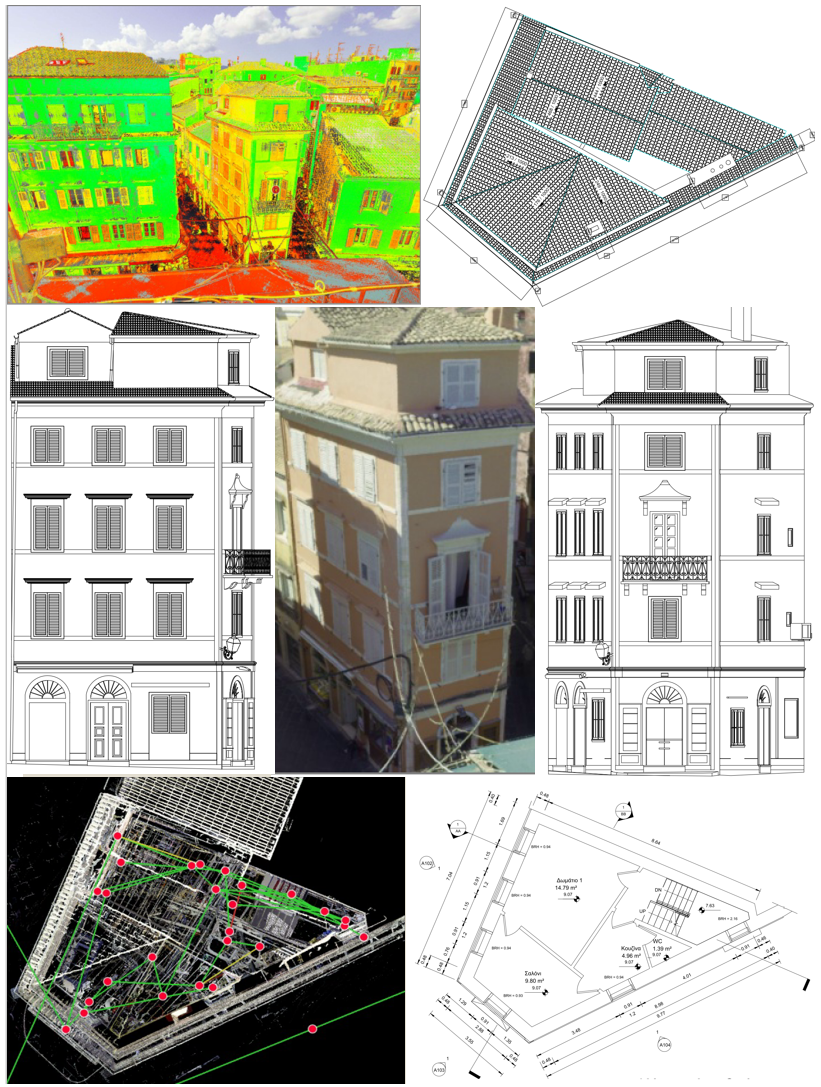
3D Scanning Recent Projects on Architecture, Engineering and Construction
