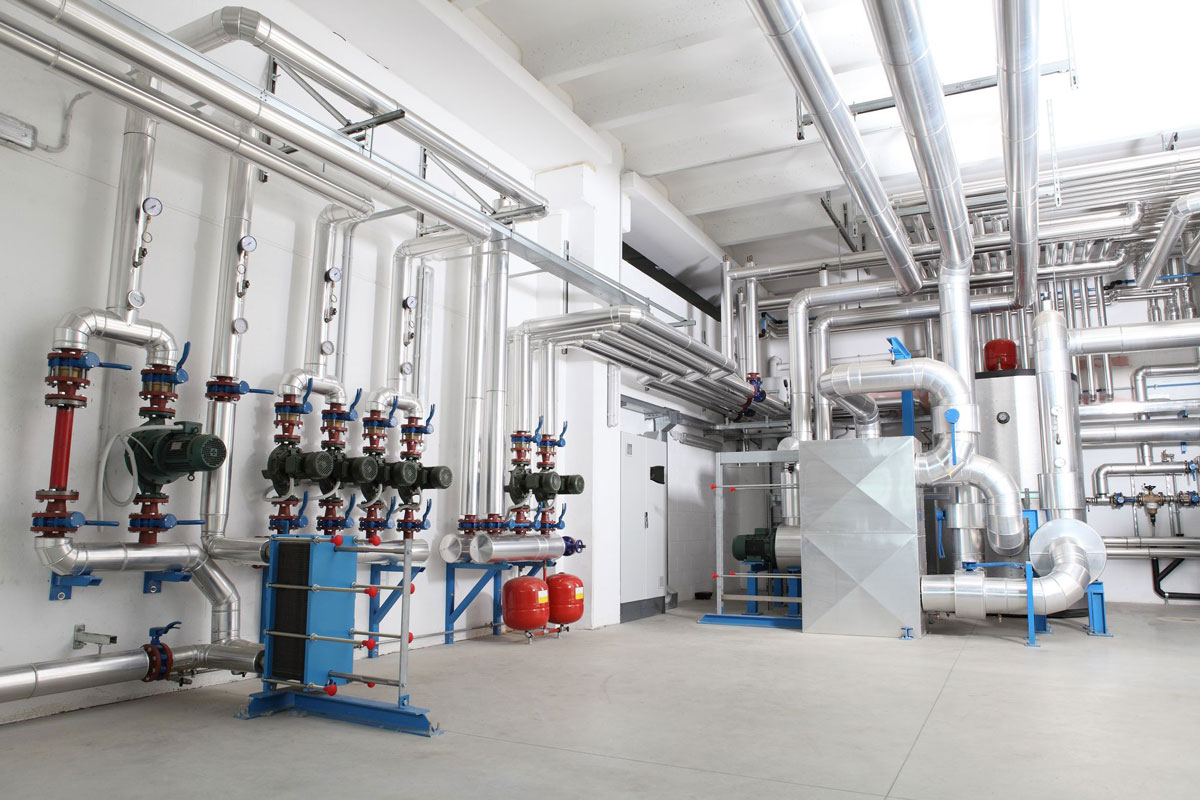DISRUPTIVE DIGITAL SOLUTIONS TO BOOST PRODUCTIVITY
Scan2Bim your HVAC projects
HVAC projects are by definition the most demanding ones. High demand of accuracy and detail in parallel with the presence of many interveners in restricted spaces, necessitate a solution that guaranties a Single Source of Truth in terms of “as-is” situation. Your project will benefit of fast delivered plans of the existing networks to accelerate the day 1 of your studies. BIM models of “as-is” or “as-built” HVAC infrastructure will become a strong leverage to your project.
The Benefits of 3D Scanning for your HVAC projects
- Depict 100% of the existing conditions without need to go back on site to confirm or to add forgotten data
Conceptualize and visualize your project and discuss studies, construction or even changes with your stakeholders.
- Faster and more correct decision-making based on facts
- Avoid “Reworks”
- Mitigate time and cost overruns
- Increase teamworking
Take advantage of
- Speed
- Accuracy
- Single Source of Truth (SST)
Bespoke services, fully adapted to your needs
1 single on-site visit, for several deliverables executed and invoiced on request
Our Deliverables
- BIM Models
- Mesh or Registered point clouds
- 2D – Plans, sections, elevations
- 3D Models – Delivered in DWG or Revit
- Fly-in your project and measure directly on the point cloud
- Impressive rendered videos of the installations of your project
3D Scanning Recent Projects on HVAC
